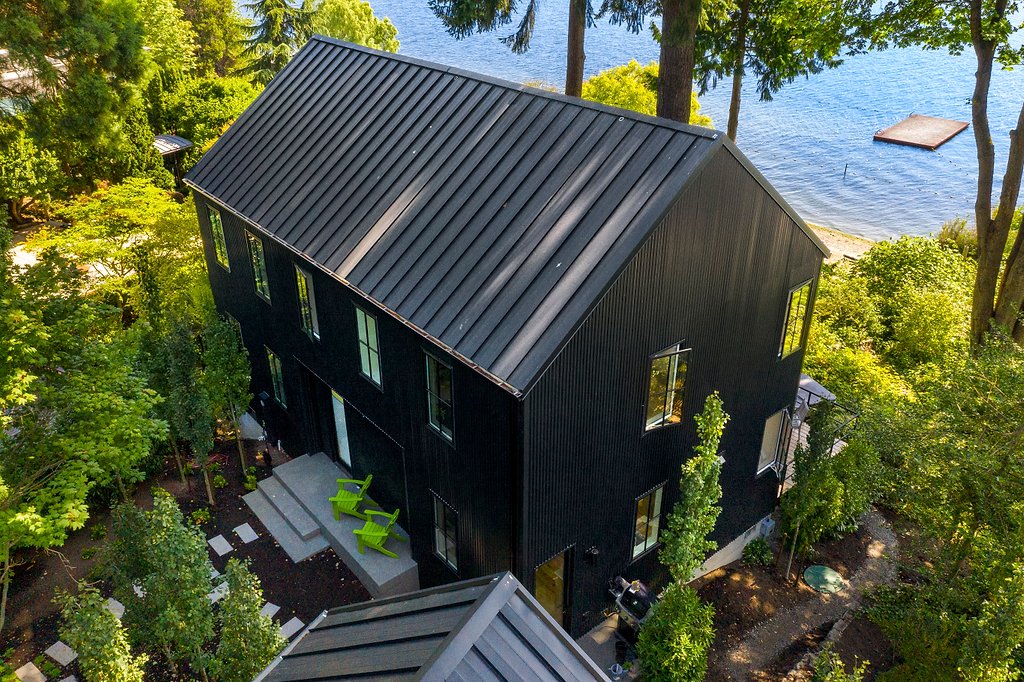
Minimalism coupled with discipline of alignments powered each design and detail for this home perched above Lake Washington. Located on a steep sloped urban and wooded site in Seattle, the home was designed on the footprint of an existing house. Large doors and windows were strategically placed to capture views and bathe the spaces in natural light. Corrugated metal siding and a standing seam metal roof are durable and low maintenance. Set into the hillside, a long detached garage was added counterpoint to the main house for vehicles and storage.
Project Team
Architecture: Completed at Studio AM Architects
Contractor: Gallagher Co.






