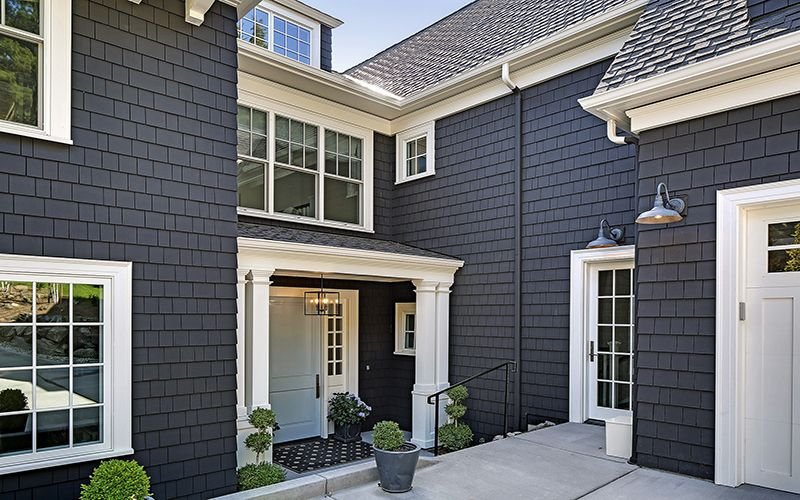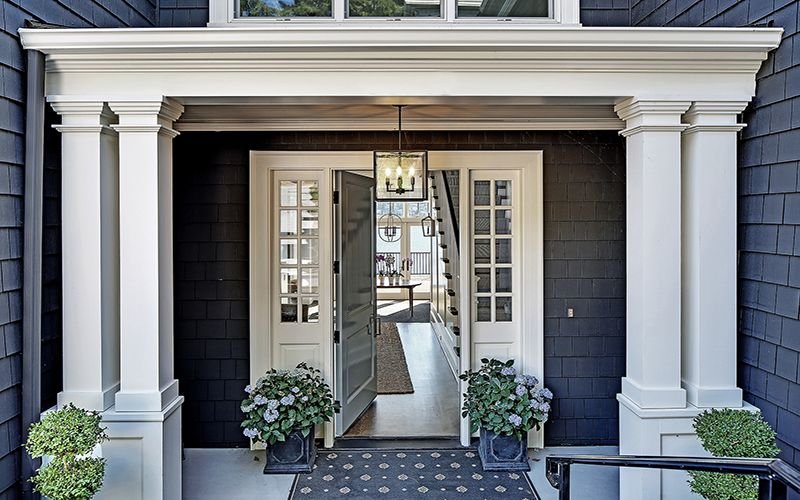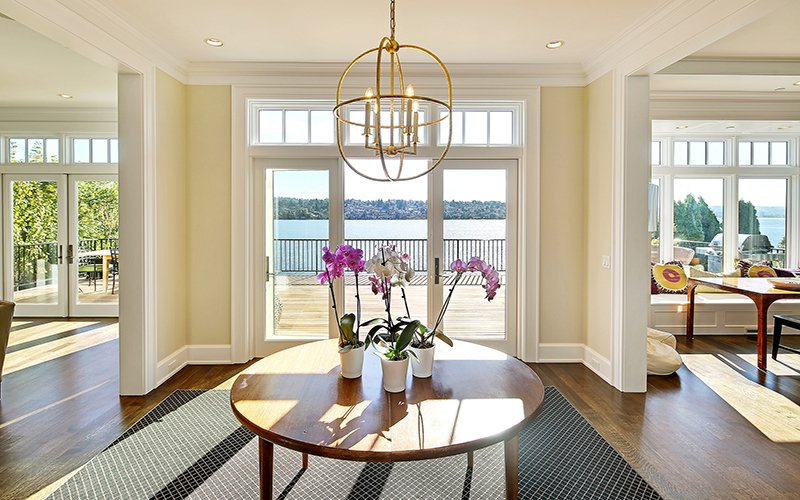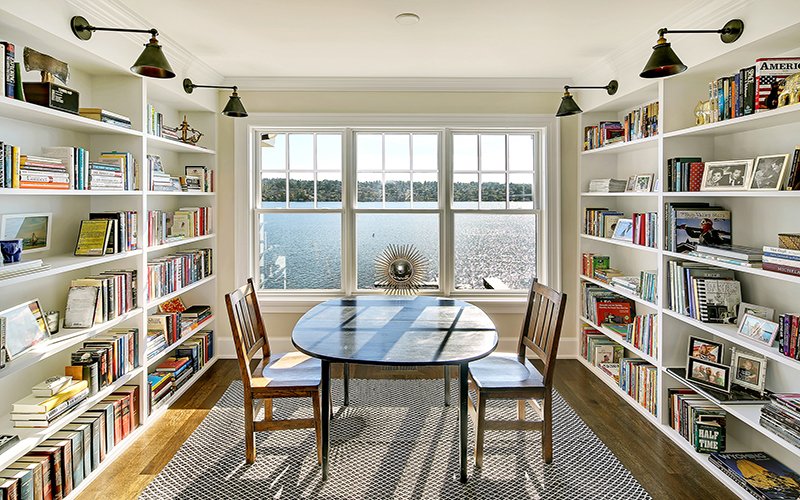
Located on a sloping waterfront site on Mercer Island, this traditional shingle style residence captures panoramic views of Lake Washington and Mt. Rainier. We designed the home to complement the habits of this young family: An open floor plan on the main level creates space for entertaining and access to the outdoors. The upstairs divides into a master suite at the east, with kid’s room at the west, joined in the center with a lounge area and open library for homework. Attic space is captured within the steep roof to create play rooms that are flexible to maximize family time and can easily be modified as the kids grow.
Credits
Completed at Stuart Silk Architects
Contractor: Gallagher Co.









